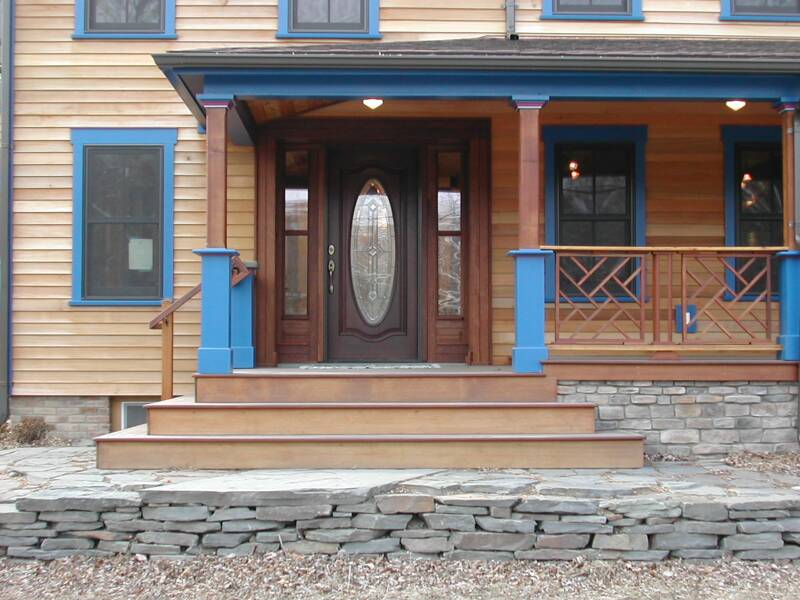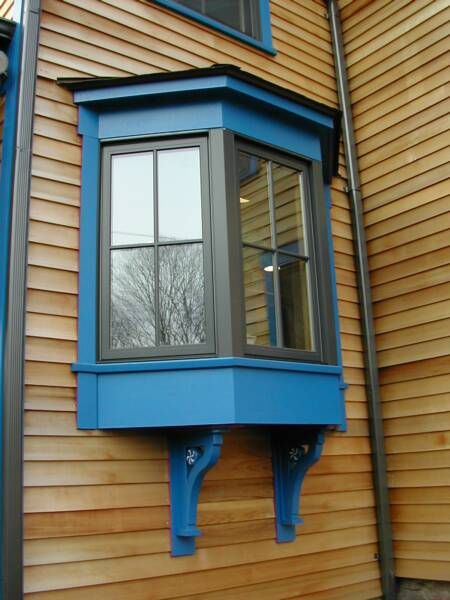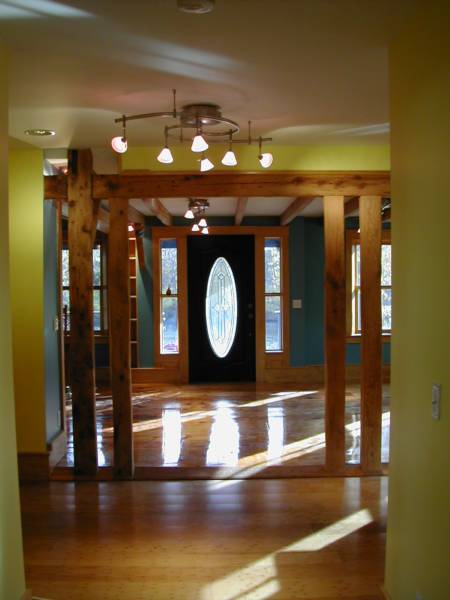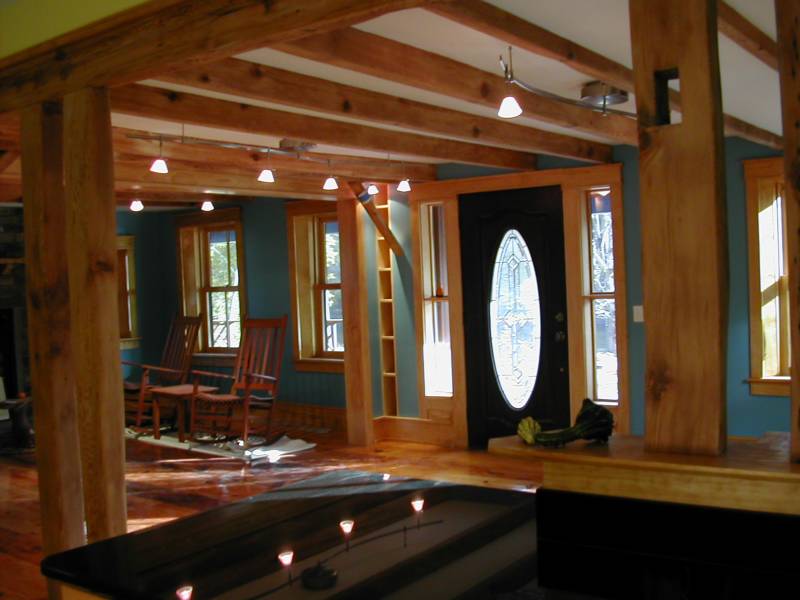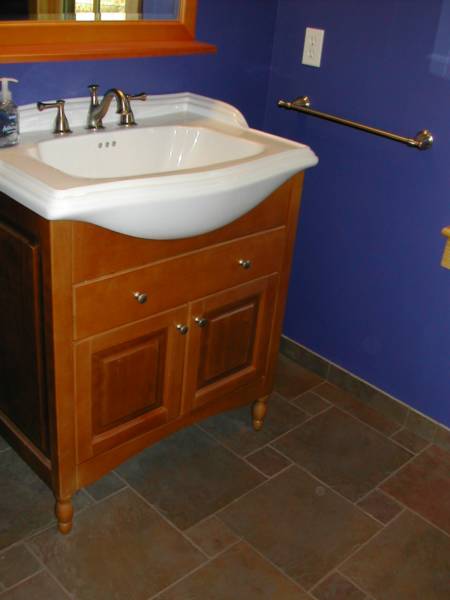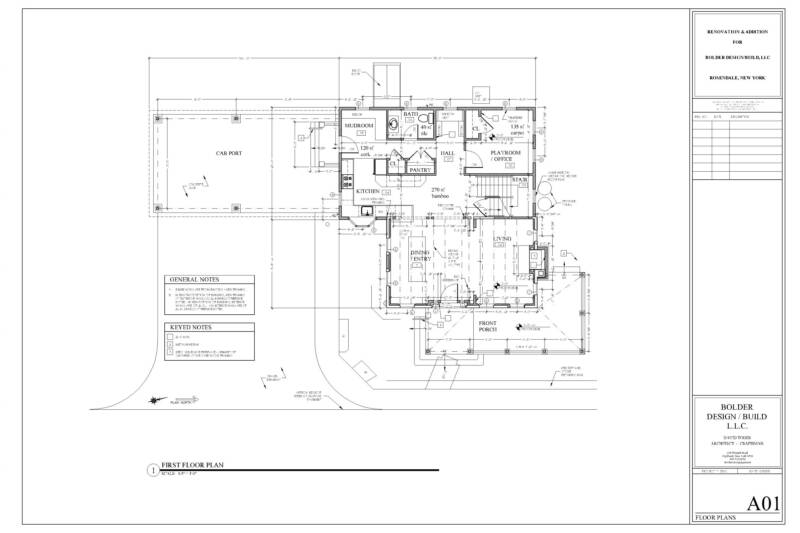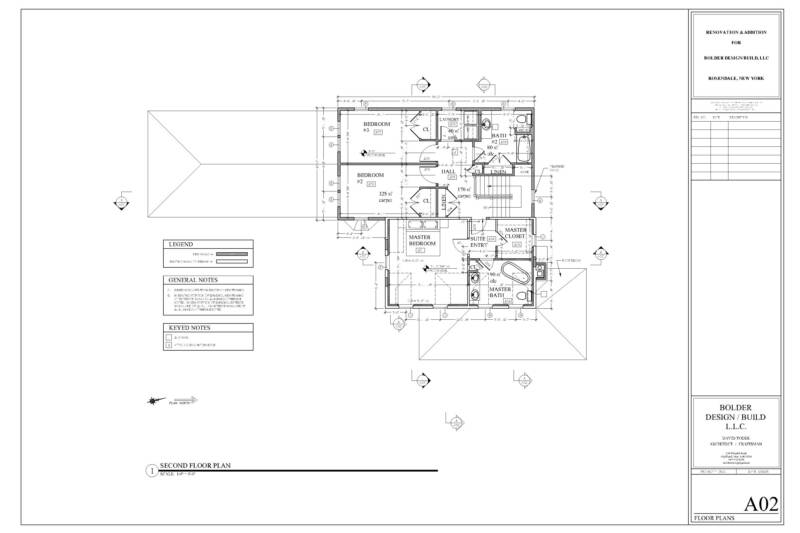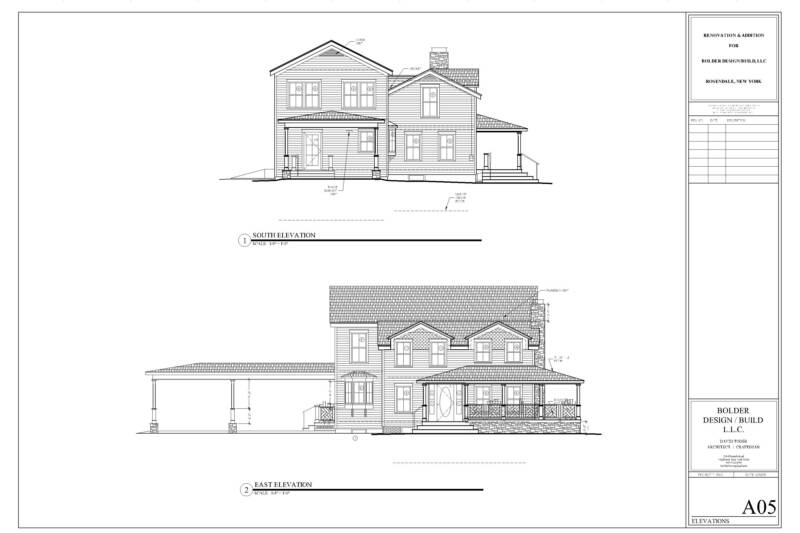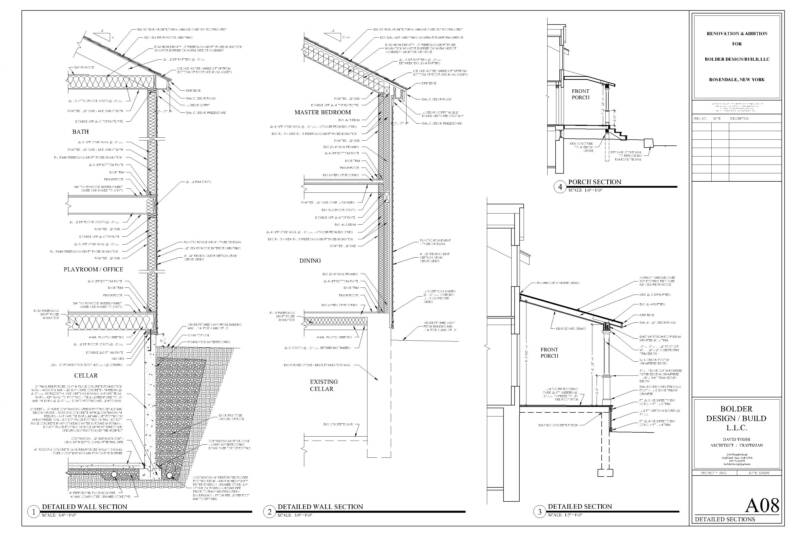River Rock House is the architect-built green renovation & addition to an 1850 canal house on
the old Delaware & Hudson Canal with Rondout Creek frontage in Rosendale, NY. Radiant heat is
installed throughout, with extra insulation for added energy savings. Salvaged framing from the demolition
was reused in the main stair railing and as new posts to allow a generous opening between the new and old
sections of the house. Although River Rock House is modest in terms of square footage, the thoughtful design
makes it feel spacious. Old wideboard pine floors and the original posts and beams were lovingly polished
and finished. Intelligent floor choices were made: bamboo, cork, ceramic tile, and natural wool carpets.
Attention to detail, beautiful carpentry, and sensuous finishes make the entire house a work of art
and one of the best houses built in Ulster County in 2006.
Front entry with bluestone wall and patio
Front porch with unique mahogany and cedar railing
Living room with energy efficient
woodstove insert at stone fireplace
and wideboard pine floors
View from dining room toward kitchen
with exposed timber frame
Kitchen with black granite countertops
and bamboo floors
Rondout Creek with cherry and spruce landscape table
Master bedroom with original low ceilings at room corners
New dormers allow a raised ceiling elsewhere
Custom-bent track light
at stairway focal point
New York House magazine Green Building Competition 2008 Honorable Mention
Construction Documents
Historic New Paltz NY ArchitectHistoric Rosendale NY ArchitectHistoric Kingston NY ArchitectHistoric Woodstock NY Architect
Historic Ulster County NY Architect Historic Gunks NY Architect Historic Catskills NY Architect Historic Dutchess County NY Architect Historic Orange County NY Architect
Historic Columbia County NY ArchitectHistoric Greene County NY ArchitectHistoric Sullivan County NY ArchitectHistoric Putnam County NY Architect
BOLDER Architecture - Historic Ulster County New York Architecture - Green Renovation Design
Located in the beautiful Town of New Paltz and providing architectural services to the local communities,
Cities, Villages, Towns and Hamlets of Gardiner, Rosendale, Stone Ridge, Accord, Kerhonkson, Krumville, Olivebridge, West Shokan, Shokan,
Hurley, Sawkill, Kingston, Zena, Woodstock, Shady, Mt. Tremper, Phoenicia, Shandaken, Big Indian, Saugerties, Palenville, Tannersville, Hunter, Windham,
Leeds, Athens, Coxsackie, Kinderhook, Chatham, Canaan, Spencertown, Ghent, Greenport, Hudson, Taghkanic, Tivoli, Ancram, Red Hook, Rhinebeck,
Rhinecliff, Staatsburg, Millbrook, Hyde Park, Poughkeepsie, Wappingers Falls, Beacon, Newburgh, Washingtonville, Monroe, Greenwood Lake, Middletown,
Port Jervis, Monticello, Liberty, Ellenville, Napanoch, Wawarsing, Cragsmoor, Montgomery, Walden, Marlboro, Milton, Modena, Clintondale, Highland,
Plattekill, Ardonia, Wallkill, Pine Bush, Lloyd, Esopus, Marbletown, and Shawangunk in the mountains and farmland, forest and field, cliffs and rivers of
Ulster County, Dutchess County, Orange County, Green County, Columbia County, Sullivan County, Rockland County, Putnam County, Westchester County
in the spectacular Hudson Valley, Shawangunk Ridge, Catskill and Adirondack Mountains of New York State.
Historic Renovation Details that Maintain & Enhance the Historic Character of the Existing Building & Site
Dry-laid Bluestone Retaining Wall replaces railroad ties by the road
Period-Appropriate Roof Dormers added for function & aesthetic appeal
Front Porch opened up and extended
Recessed Front Door with Sidelites added with Mahogany Trim & Bluestone Threshold
Salvaged Wideboard Pine Flooring installed in existing portion of house
Timber Frame exposed & finished
Smooth Integration of Modern Amenities with Historic Features
Extensive Re-Use of Salvaged Framing & wood scraps
for front porch railing & built-in furniture,
for fence around propane tanks
Maintain & Supplement Historic Landscape
of maple, willow & sycamore trees
quince & lilac bushes & many varied bulbs
Record 50 Year Flood Level of Rondout Creek
with line of spring bubs naturalized in lawn
Historic Ulster County New York Architecture
Green Renovation Design
B O L D E R
A R C H I T E C T U R E, PLLC
